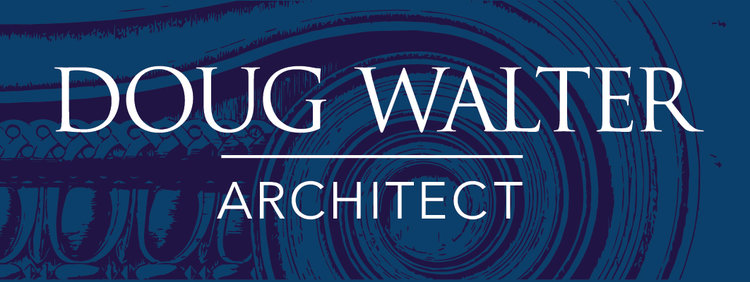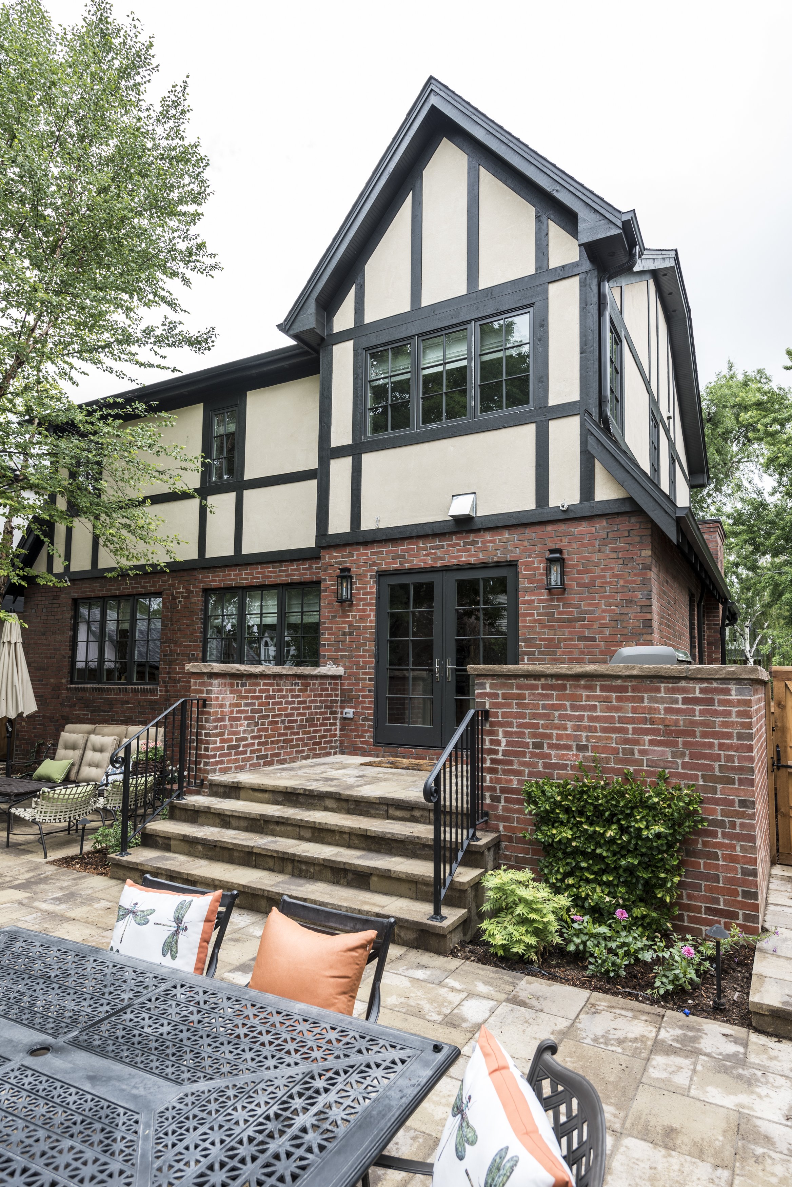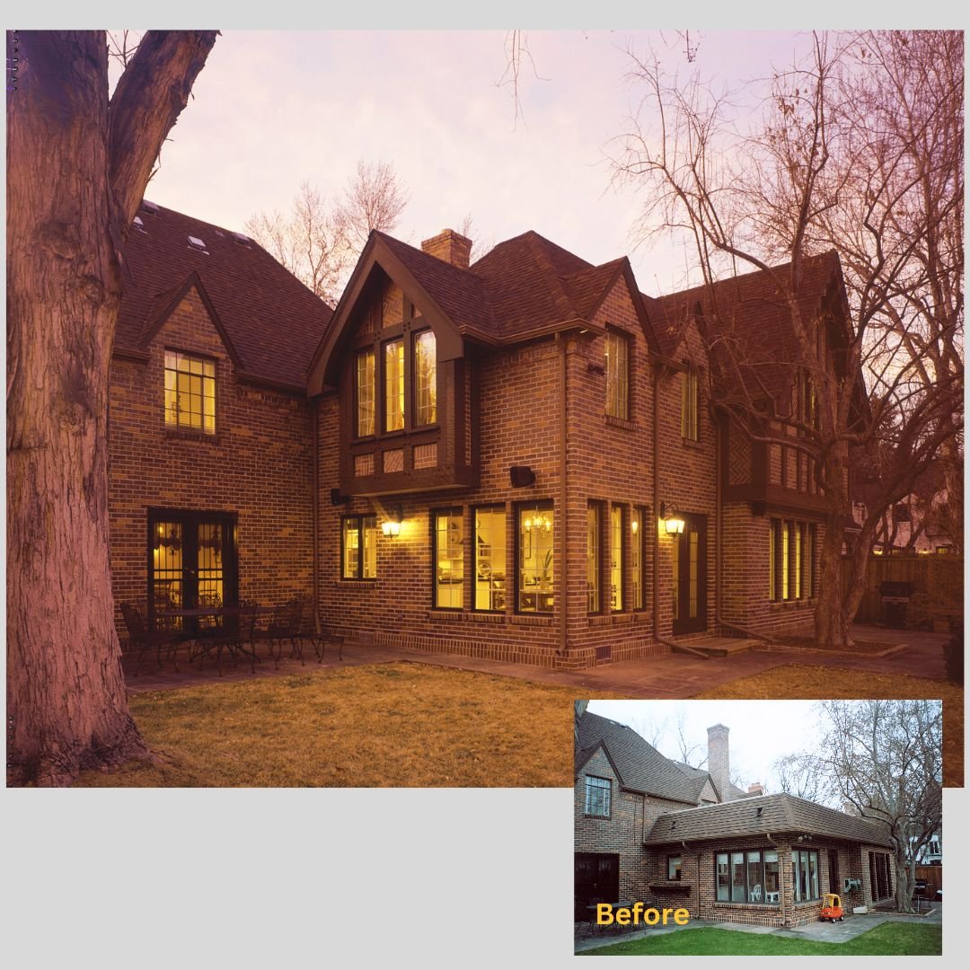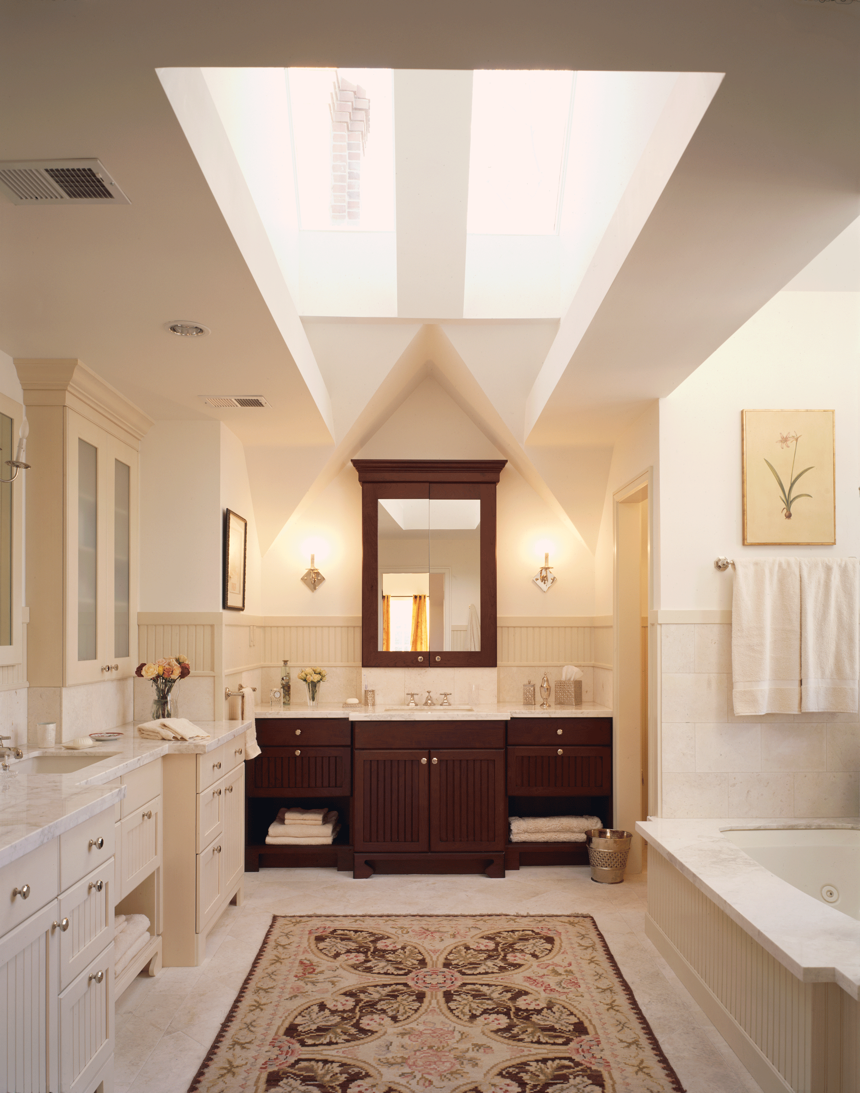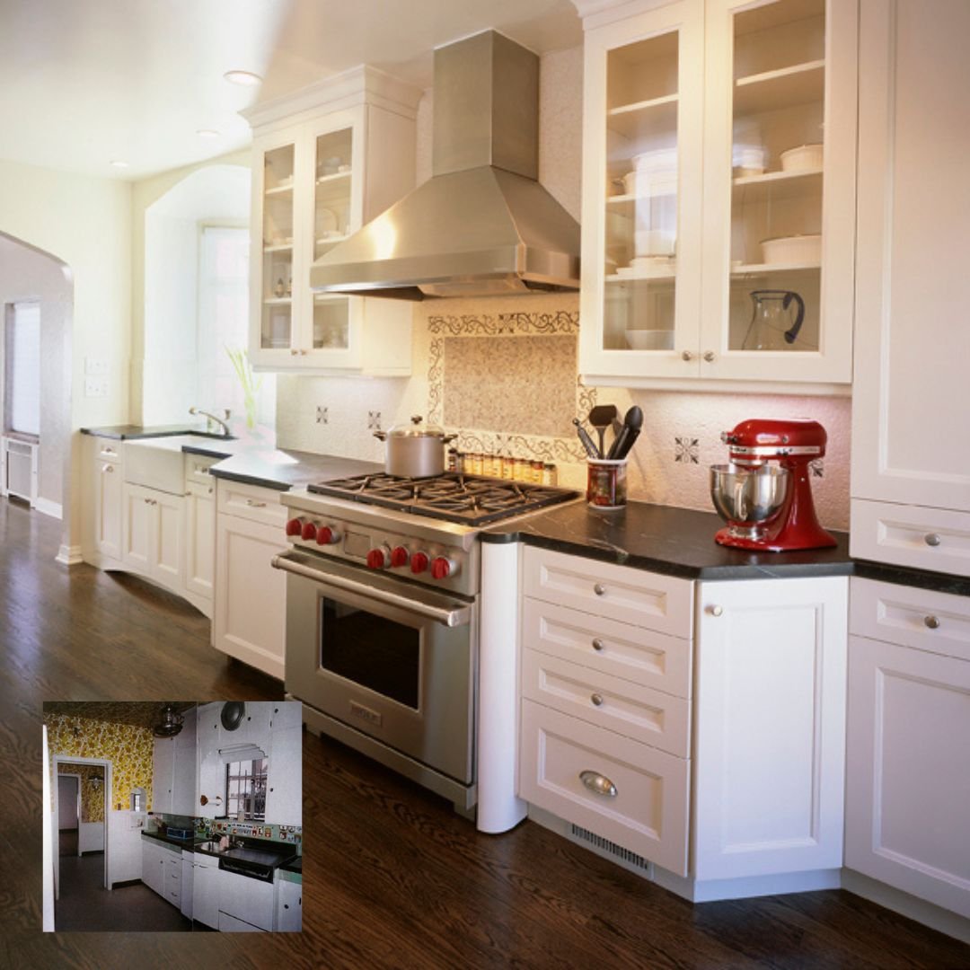TUDOR REVIVAL
This picturesque English-inspired architecture was extremely popular in the 1920's through the 1930's in neighborhoods like Park Hill, Belcaro, Washington Park, and Highlands. Characterized by steep gothic roofs with prominent gables and brickwork, the entry was often a focal point with arched forms with stone surrounds. There is almost always a large prominent chimney showing. Gables or upper stories are often a faux half timber and stucco.
Tudors range from compact (less than 1,000 s.f.) to grand. The most common are in the 1,000-1,500 s.f. range, with full basements, which are prime spots for remodeling. Expansions into the attic are also possible, by adding dormers or full new stories to the rear of the home, as any addition that shows on the front needs to be very skillfully integrated. Similar to bungalows in plan, opening up floorplans and creating better access to the backyard can have dramatic results.
“The major challenge that your firm faced, since our home is located in an historic district, was to design a plan that would receive approval of both the neighborhood association and the Landmarks Preservation Commission...which resulted in you having to prepare costly project models, attend numerous meetings, and make substantial changes to the original plan, all of which you executed at no additional cost to us. We were so appreciative...”
