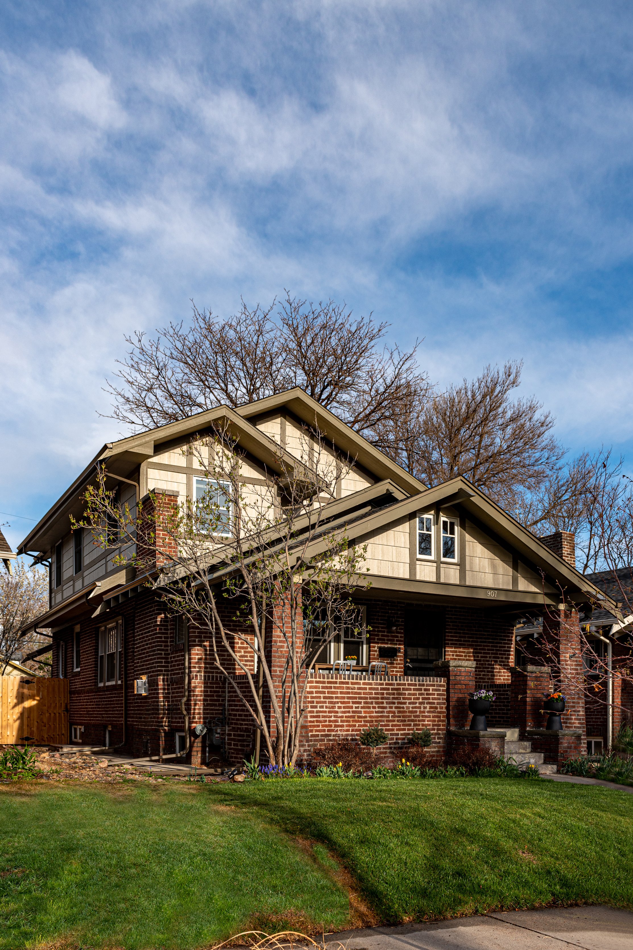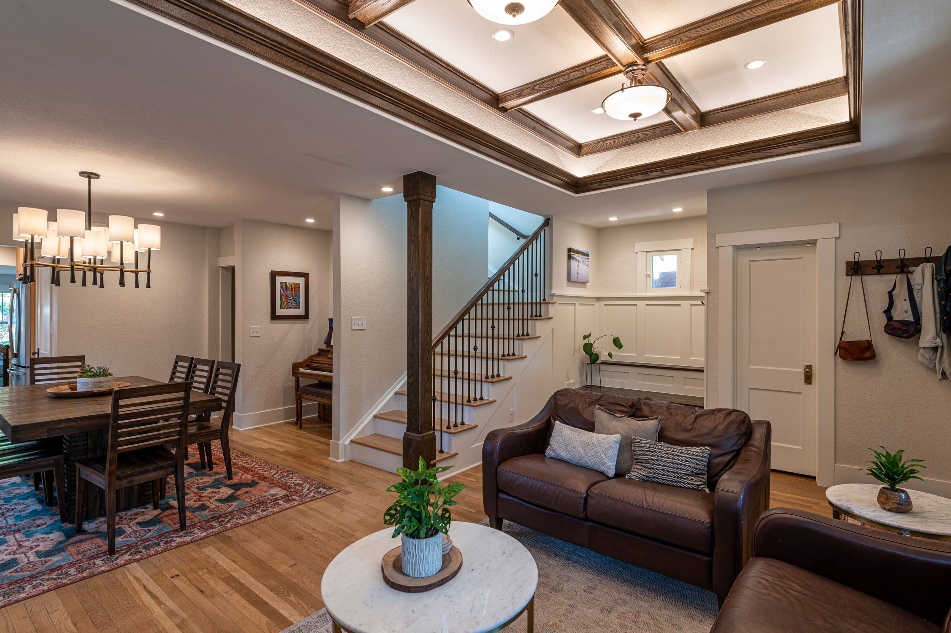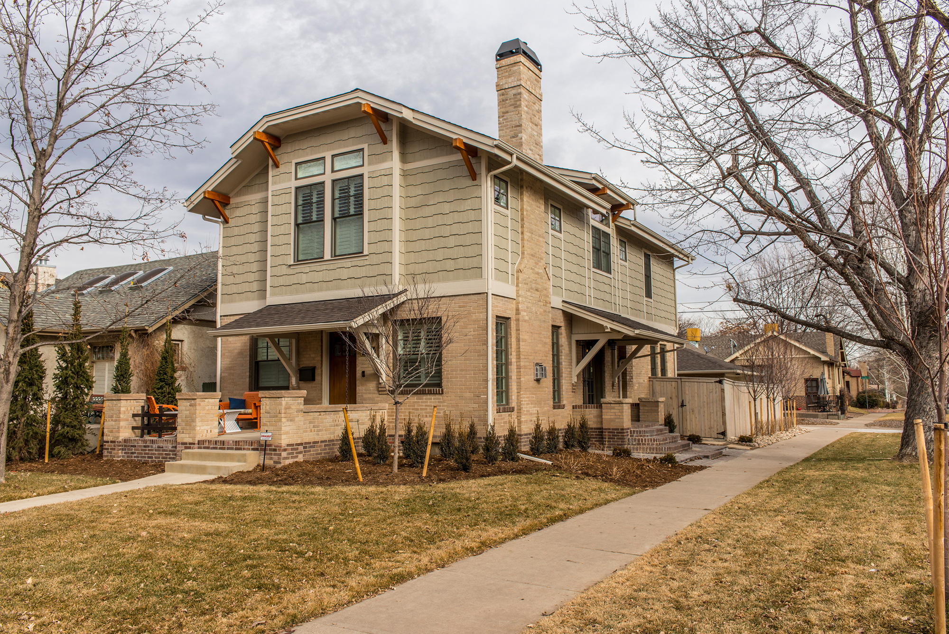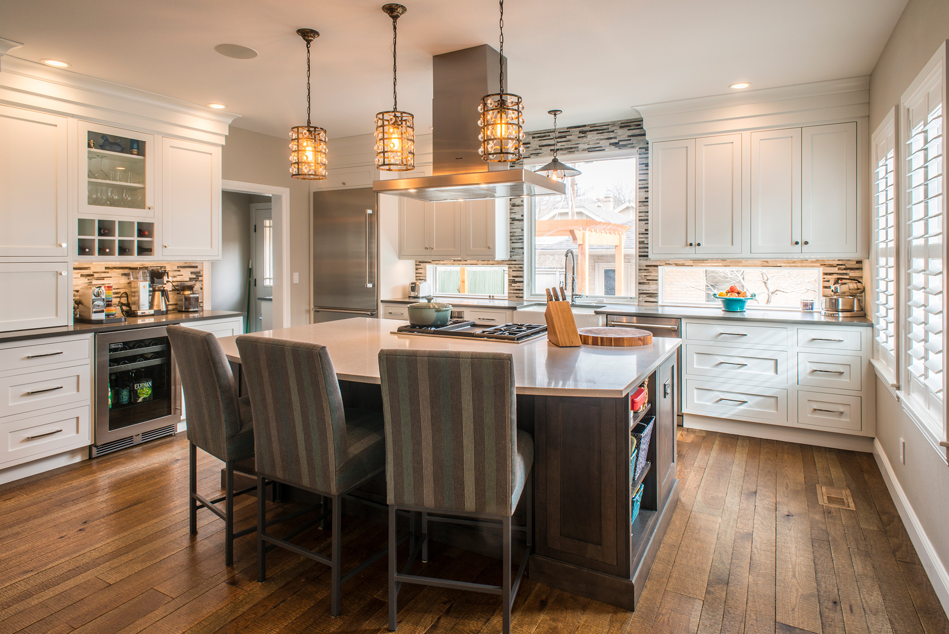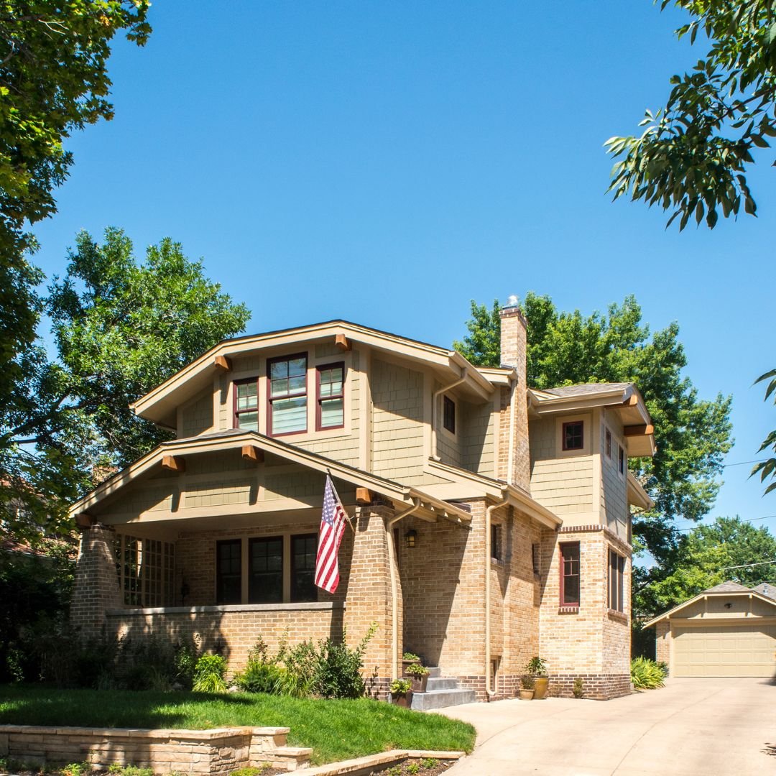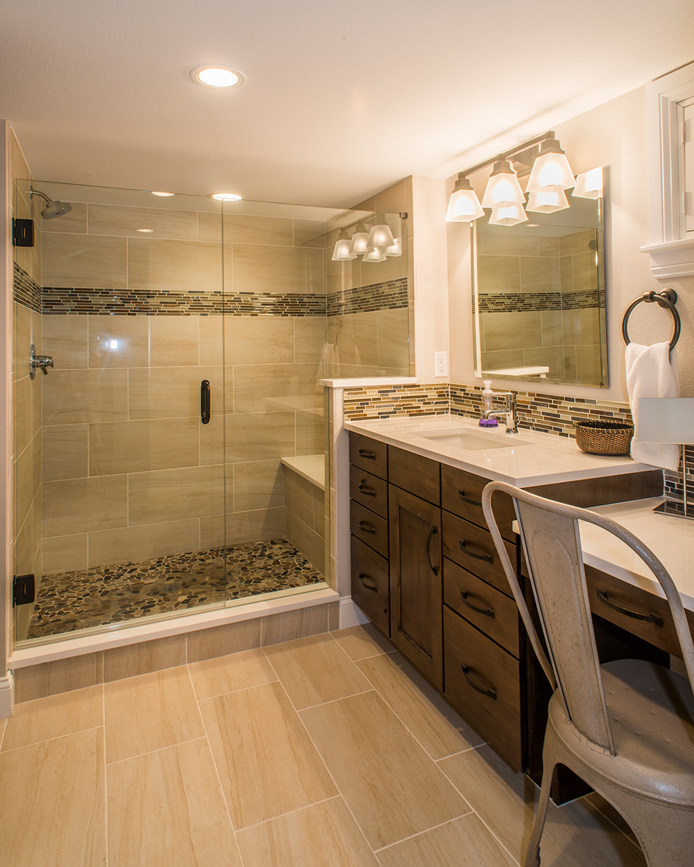Since 1979, this small firm has been locally and nationally recognized with over 150 awards for their work on older homes, for designing additions that “fit” a homes unique style - whatever style that happens to be.
“Pop Tops”, or second story additions, make perfect sense for clients on tight city lots with little yard space to spare, and can totally transform a home. But it takes skill to almost double the size of a home without destroying its essential character.
Fitting today’s lifestyles into yesterday’s homes is easier when a brand new floor is added without the constraints of say, small bedrooms, tiny closets, formal living and dining rooms, and closed off kitchens. But in adding the new second story, we usually open up the old floorplan somewhat as well, opening up the kitchen to the dining and living spaces so they flow better.
Since most of Denver’s pre WW2 homes are solid masonry and uninsulated, the frame second story literally puts a cap on heat loss, and adds little to the original heating load. In planning the new addition, much attention must be paid to zoning setbacks and “bulk planes” which dictate how much you can add and where.
The popularity of pop tops has to do with the fact that the cost to build is often 50% of the selling cost psf in that particular neighborhood, so it ends up being less expensive to stay and remodel, instead of buying another larger home already built in the same neighborhood. The benefits are that you can stay in a home that is familiar to you, and you can remodel it to suit you perfectly!
“Doug’s creativity, active listening ability and personal warmth provided and excellent combination for the success of our project. His ability to be sensitive to budgetary requirements without sacrificing quality was superb””

