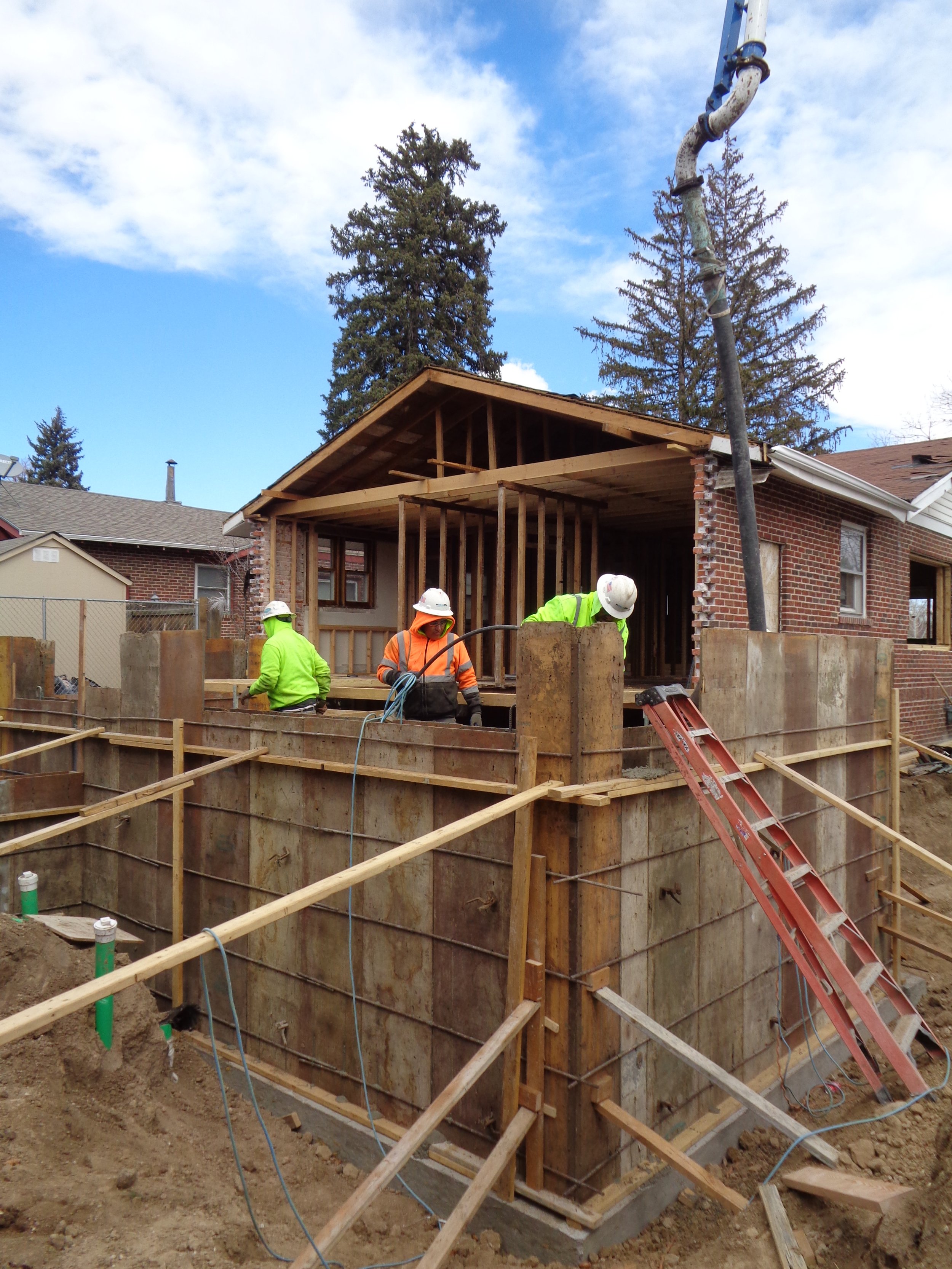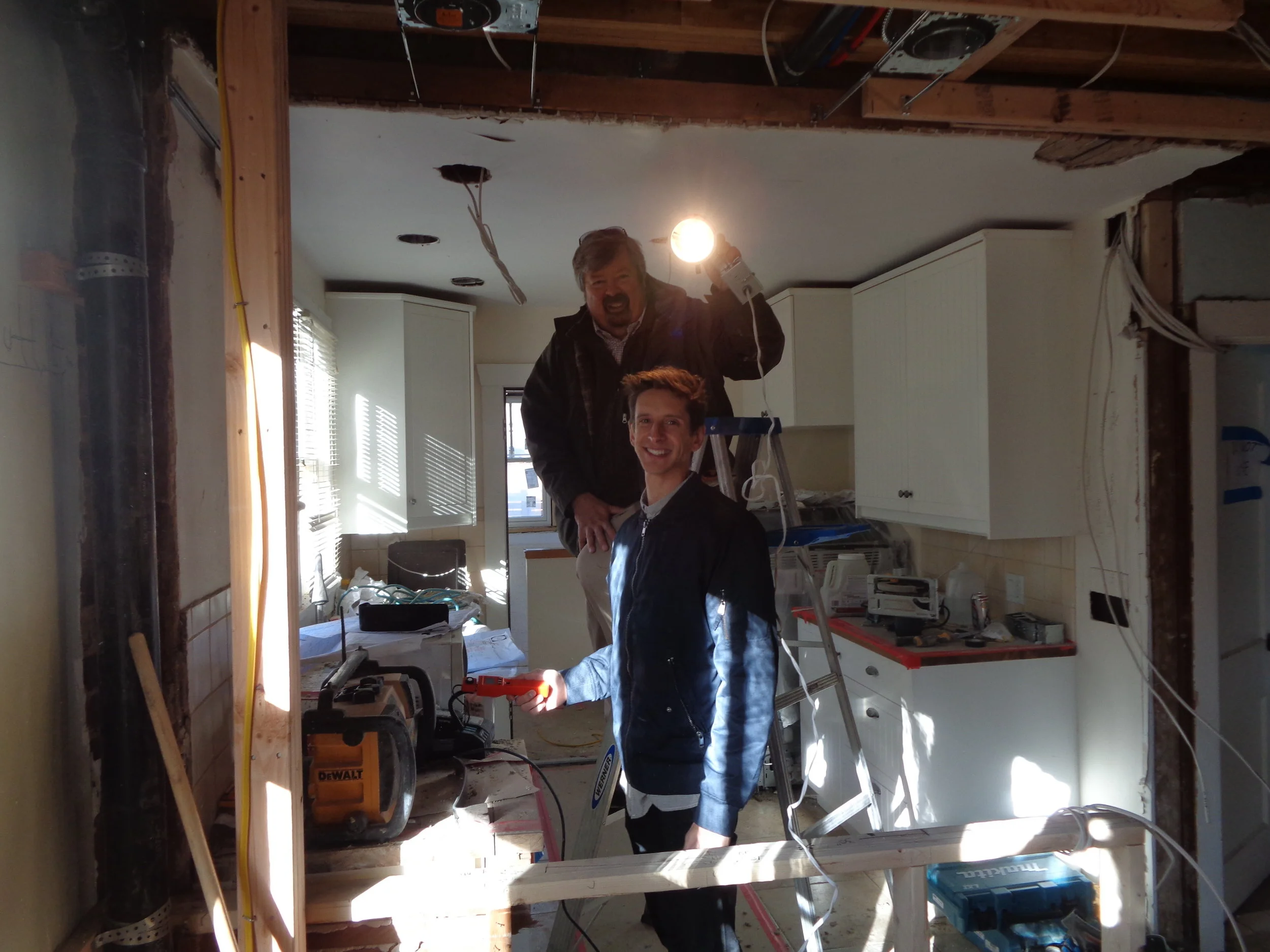The highlight of the year is always the combined KBIS/IBS mega-show. This year
they claimed 120,000 visitors for both shows, but I think they count every
time you walk in the door. Since I attended for two days, the true count
might only be 119,999!
My show started off with attending the NKBA Design & Industry Awards,
which I helped judge. As it was a blind judging, it was terrific to finally meet
the authors of the winning kitchens and baths, and was delighted to find
that Denver’s own Gina D’Amore Bauerle took home Best of Show
Bathroom for a gorgeous powder, and a rather large check!
Pretty much every manufacturer of any product you can think of was there,
along with dozens you had no idea existed! It’s always fun to discover new
products you can specify in your remodels. I can’t possibly include them all
in one post, so there may be more. My tours of exhibitors was limited to
the impressive new West Hall, the North Hall, and the Central Hall, which is
undergoing a transformation to the entry to complement the West Hall’s
undulating roofline.
Any reaction to the show would have to start with Kohler and their many
brands, with the largest booth by far. It was so packed, I gave up after
seeing their new cold plunge tub. Not sure I’d want it, but for people who
do, Kohler has it!
Toto is the gold standard in water closets, and I was delighted to see them
offer shades other than white. They also have a robust line of tubs,
lavs, and faucets, which I haven’t fully explored.
Sierra Pacific was on my itinerary and I was amazed at how thin the frame
profiles could be in their H3 series; almost a steel sash lightness. Speaking
of lightness (or heaviness), NanaWall had an unbelievable 14 foot wide by
14 foot high! Slider. Boy, I’d hate to have to install that one.
Lighting is always on my tour, and I enjoyed some of the designer series
lights by Visual Comfort. At Hafele, Katie Mobley explained their latest LED
strip lighting. I was impressed with their system where the power strip is
routed into the shelf sides, and activates the strip lighting routed into the
bottom of the shelves (or tops, if used for uplighting). This is so much
better than the light strips routed into the sides, and glaring into your eyes!
She showed me how to adjust the color temperature to user preferences.
Spent a good amount of time at the Halo booth looking at their 2,3, and 4
inch lines with adjustable beam optics and color temps for future reference.
An award for best giveaway should go to Johns Mansville, for their
container of “edible insulation”, which I assume was cotton candy, but
wasn’t about to try, given that it looked identical to their blue fiberglass
displays adjacent!





















