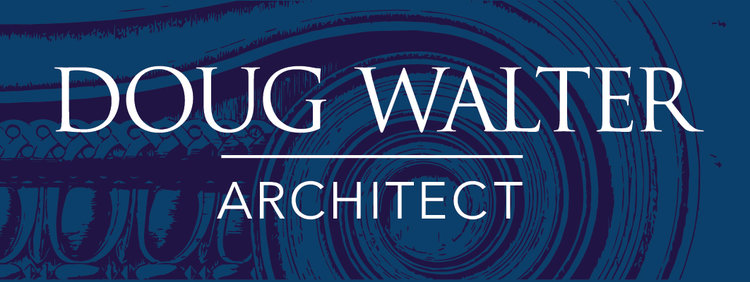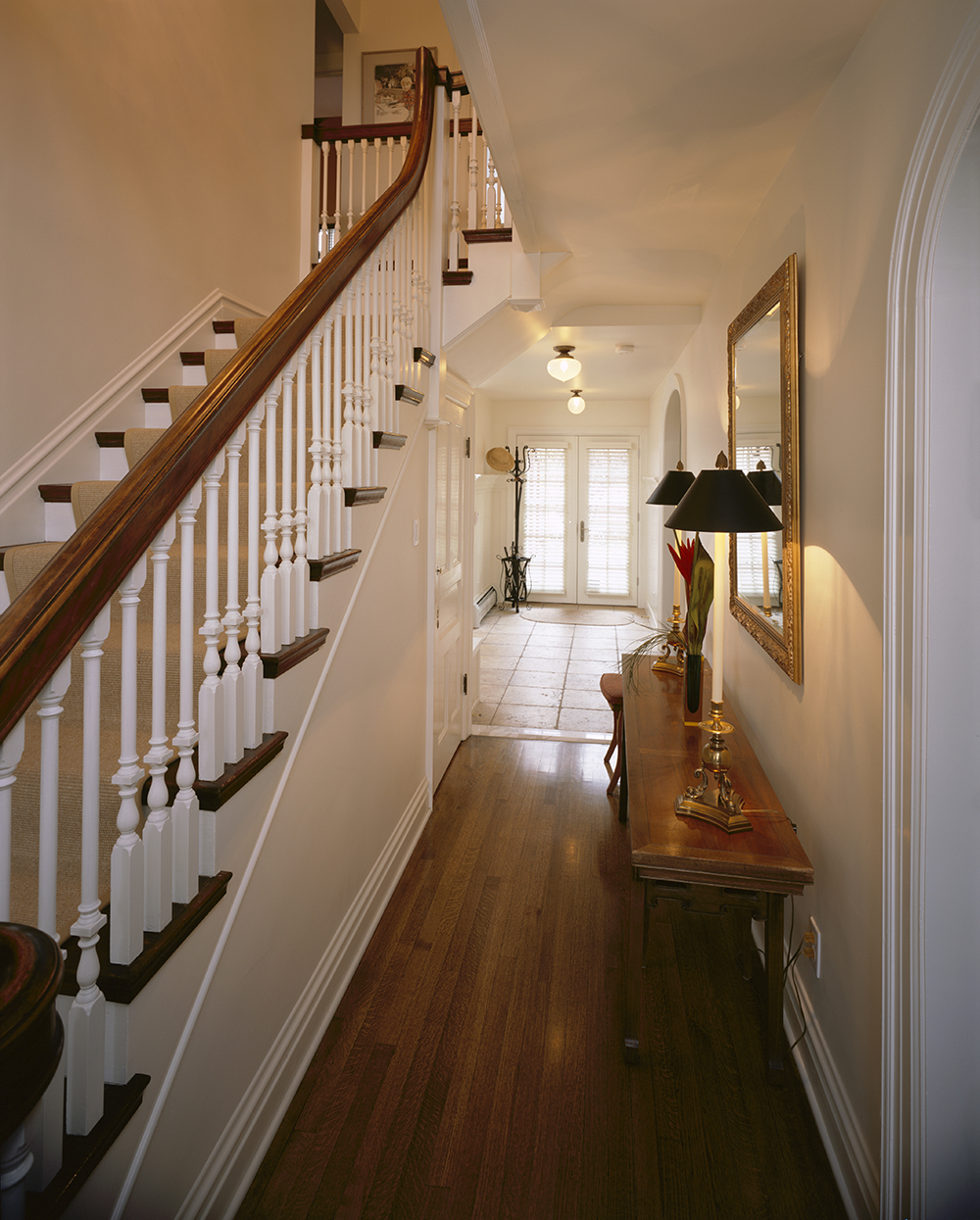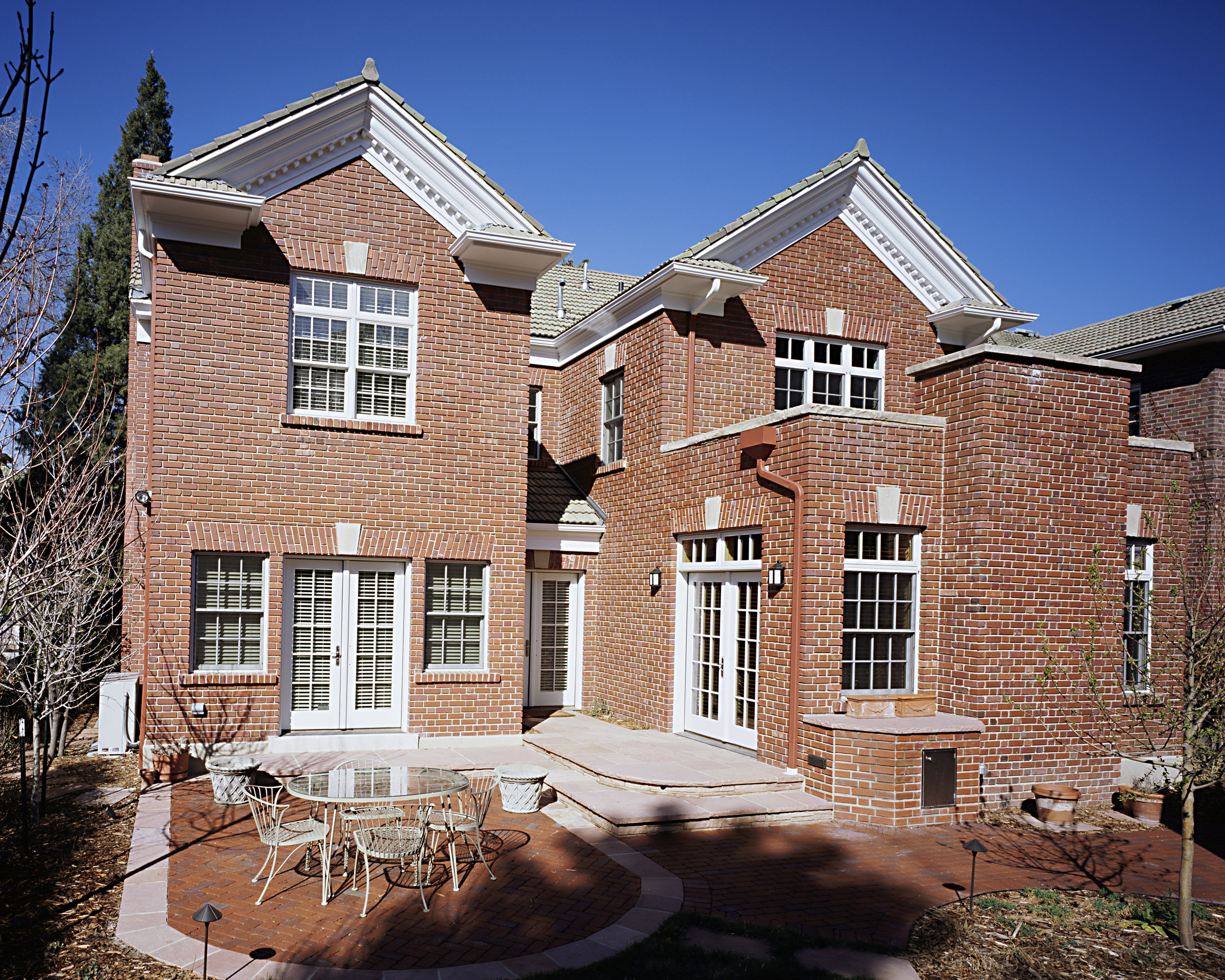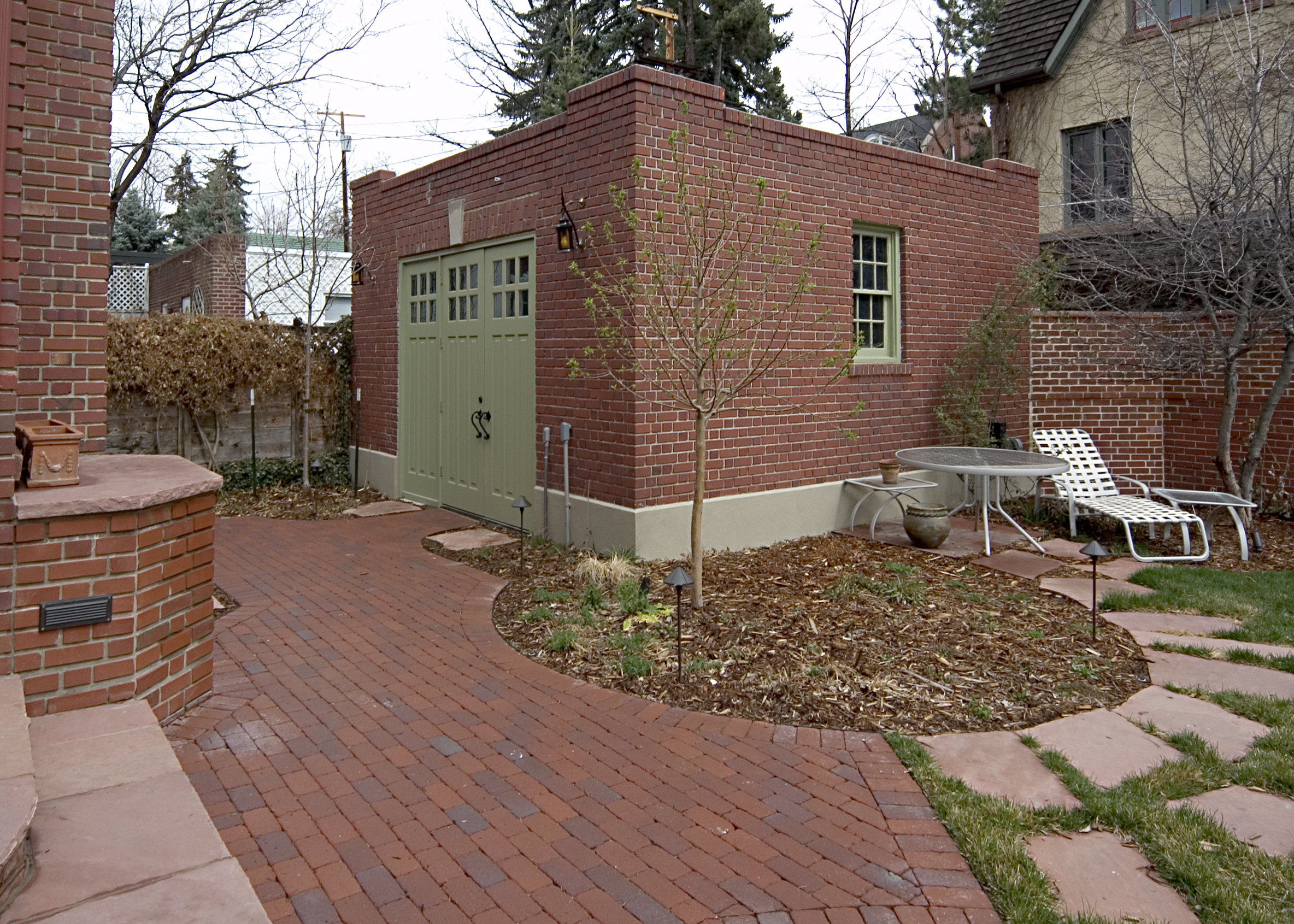Cheesman
Colonial Revival
- In adding onto historic structures, there is always a debate between compatibility and differentiation as an ideal approach. Here, we went toward strong compatibility.
- In projects like this, in National Register of Historic Places landmark districts, projects go through staff and board review.
- One approach to this addition might have been one large two story addition, but we chose to break it into two separate additions that allowed us to mimic the gable roof forms of the main house at right angles.
In the Morgan’s Subdivision Historic District next to Cheesman Park, this 1921 Colonial Revival was too small for the owner’s needs. The solution was two separate additions off the back, that faithfully echo details and materials from the original home. On one side, a main floor den is capped with a new master bath and closet, while on the other, a kitchen/family room is topped with a guest suite. Projects in all Denver historic districts must be approved by the Denver Landmarks Commission for compatibility.
At the same time, the garage was enhanced, with old-style doors facing the home. The space between the two additions gives access to new paved outdoor living space.
“Out 1987 project was a huge success thanks to Doug and his vision and attention to detail. We still live in this house and are Reminded every day why Doug was the best choice. We hired Doug again in 1996 to design a basement home office, which has worked for us (10 hours+ per day) for 17 years.”








